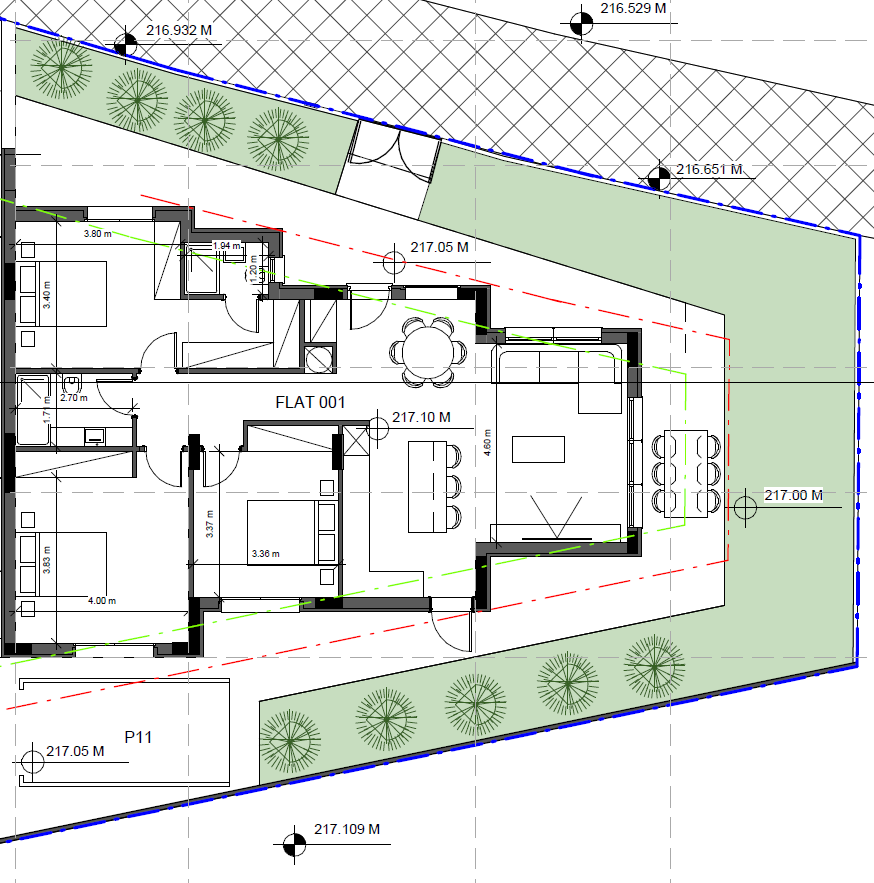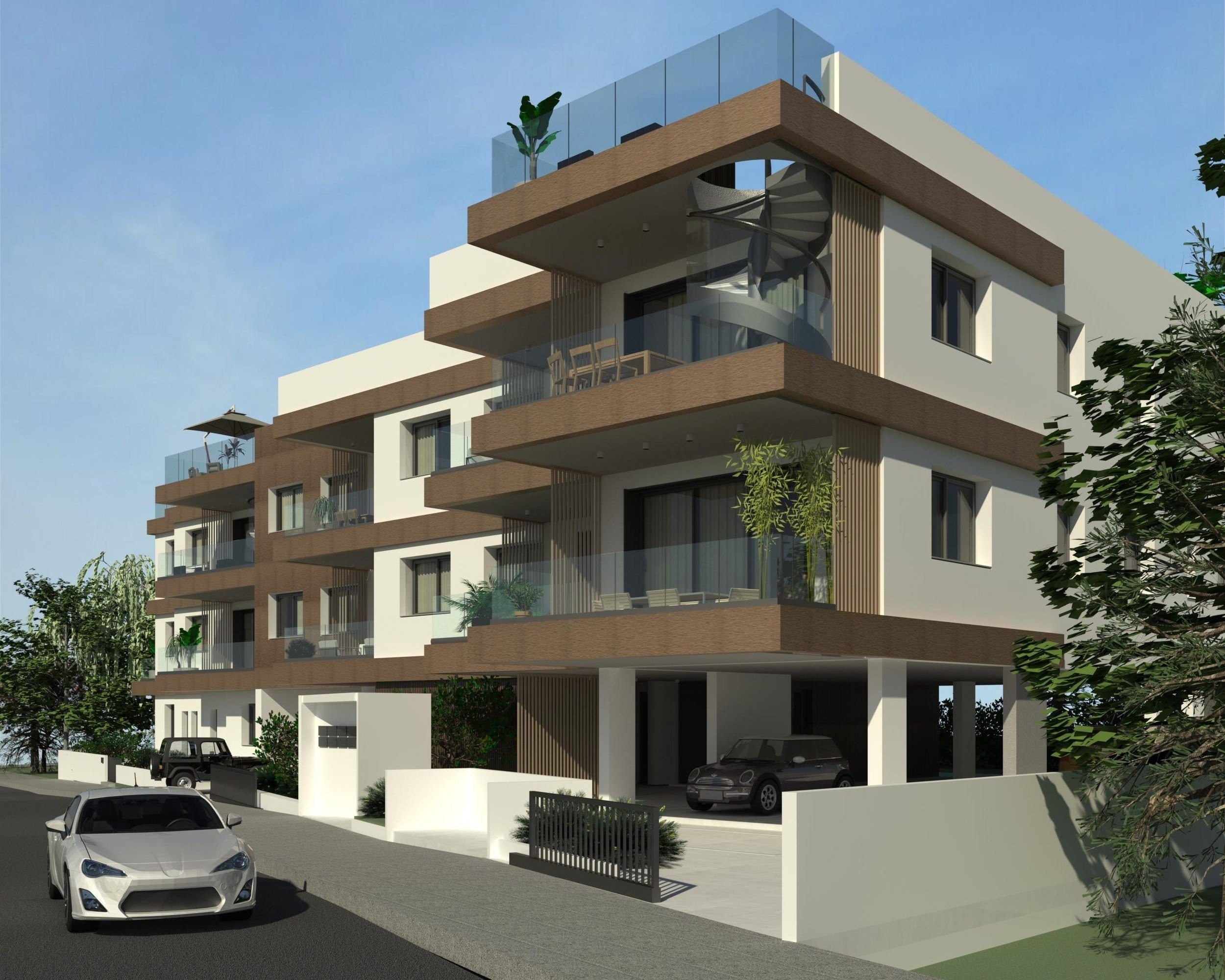SERENITY RESIDENCES
SERENITY RESIDENCES
A contemporary two-storey modern living space in the heart of the Nicosia suburbs. The elegant design showcases large apartments with substantial outdoor living spaces. The 9 exclusive apartments boast unrivalled construction quality with fine materials. Serenity Residences invites you to indulge in a life of luxury and tranquility.
The Location.
The project is perfectly situated in the prominent suburb of Archangelos. The project offers access within minutes to the Nicosia Linear Park, the Manglis Lake, malls, hospitals and schools making it the perfect place to call home.
The concept.
Serenity Residences is our vision brought to life. More than just homes, it is a contemporary two-storey modern living space in the heart of the Nicosia suburbs. The elegant design showcases large apartments with substantial outdoor living spaces. Serenity Residences is comprised of 9 units, including a ground floor unit with a private garden and top floor three-bedroom apartments with exclusive roof gardens.
We aim to deliver spaces that reflect modern needs, are of good quality and of great architectural elegance. The apartments have a functional contemporary design while using high quality materials and expert construction craftmanship.
The location has been selected to offer easy access to the city whilst keeping you and your family out of its bustling pace. Whether you wish to get to your office in the city center or spend the afternoon with your family at the park it’s all minutes away.
Contemporary design.
Functional spaces.
Luxury.
-

Three-Bedroom
There are four large three-bedroom apartments in the property designed to meet your every expectation. A master bedroom with an en-suite bathroom and a walk-in wardrobe ensures the outmost comfort at your most private space. The apartment also boasts a modern open spaced kitchen, a guest bathroom and spacious balconies that extend to 30sq.m2. It’s even possible to upgrade your lifestyle with our top-floor 3-bedroom apartments that each come with a private roof garden of more than 120 sq.m2.
-

Ground Floor
A unique offering of the Serenity Residences project! This property is more akin to a private residence than an apartment. This 3-bedroom unit comes with its own private access, gated parking and 160 sq.m2 of outdoor spaces. The master bedroom features a walk-in wardrobe and an en-suite bathroom. The large kitchen area complete with a stand-alone island flows seamlessly into the main living room area and the garden which is adjacent to a green area.
-

Two-Bedroom
Two-bedroom apartments have never been more luxurious. These apartments have been designed to deliver the most to their occupants. A large open-space area that connects the main areas of the apartment with the spacious balcony. The sleeping areas are large and the master bedroom even has an en-suite bathroom and walk-in wardrobe.
Property Features
-
The apartments have been designed with upscale living in mind. Our designers and architect have spared no though to ensure that the best living experience is guaranteed! The journey begins at the entrance with a coat wardrobe just before the modern open-space kitchens that connect to the beautiful balconies. Each unit has a master bedroom with a walk-in wardrobe and an en-suite bathroom.
-
All the units have been designed to feature larger than usual balconies. Some units also boast private gardens as well
-
Each apartment has its private parking space. Three bedroom apartments each receive two private parking spaces. All apartments will receive additionally a private storage unit at the ground floor of the building.
-
Each apartment has a water solar-heating system and provisions for underfloor heating and solar panels. The building boasts A-class energy efficiency.
Wood Theme
Stone Theme
Concrete Theme
Start your new life today!
Hours
Monday–Friday
10am–6pm
Phone
7000 7670



























